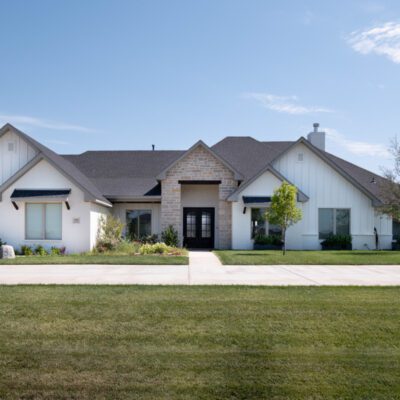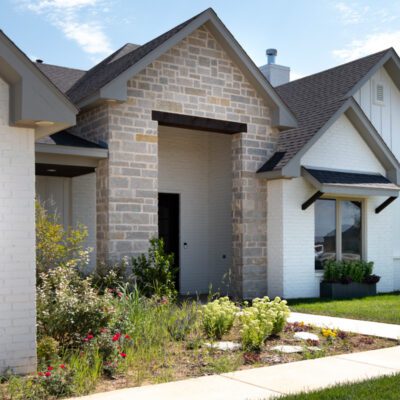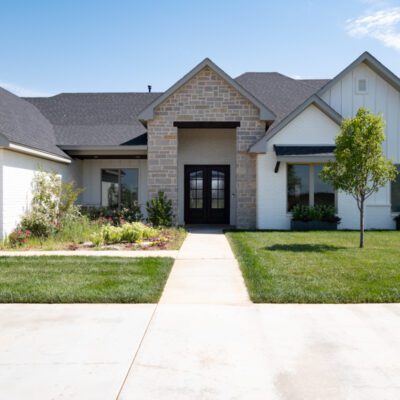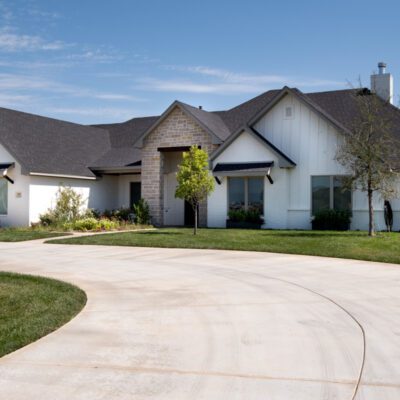Property Description
Welcome to 8901 Wedgewood! This stunning property offers a perfect blend of modern luxury and timeless elegance. Built in 2021, this spacious house boasts 4 bedrooms and 3.5 bathrooms with an upstairs bonus and a nice sized office, providing ample space for a family or entertaining guests. Step inside, and you’ll be impressed by the open floor plan with an isolated master bedroom and en-suite bathroom that leads to the laundry room. A sizable backyard and outdoor fireplace offer a great place to spend time. Located in the sought after Canyon ISD, this home is sure to impress!
Want Updates?
Be the first to know!
TEXT HOME15 to 806-452-4090
4
Bedrooms
3.5
Bathrooms
3,118
Square Feet
2021
Year Built
8901 Wedgewood Ave is located in a new neighborhood, just southwest of the Amarillo Loop.
Property Map
Sold Listing Agent: The Haynes Team
Licensed In States: TX, NM, OK, CO
E-mail: us@trianglerealtyllc.com | Cell Phone: 806-513-5055
Meet The Haynes TeamThe listing data on this web site is provided on an "as is" basis and for information and reference purposes only. We do not claim to review the accuracy of information and other materials available online about the clients that utilize its services. All those that review this site should take the appropriate precautions to verify all information. Neither owners or employees, or trianglerealtyllc.com or its affiliates can be held liable for typographical errors, layout error, or misinformation contained herein.



































































