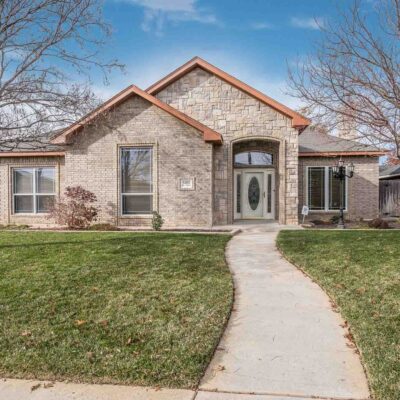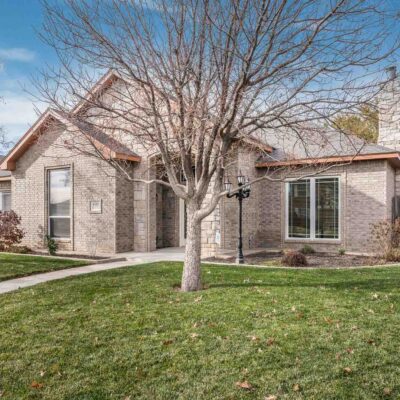Property Description
Exceptional home with beautiful curb appeal and thoughtful design throughout. New wood flooring in the living room, setting the tone for the quality craftsmanship found throughout the home. The large living space boasts a vaulted ceiling, built-ins, and a striking stone fireplace, creating a warm and inviting atmosphere. The kitchen is both functional and stylish, featuring a raised bar, abundant cabinetry, and solid surface countertops. It seamlessly flows into the dining area and living room, making it perfect for entertaining or everyday living. This home offers an isolated primary bedroom, providing a private retreat with ample space and comfort. Bedrooms 2 and 3 share a full bath, ensuring convenience for family or guests. With high ceilings, thick crown molding, and beautiful cabinetry and counters throughout, every detail has been carefully considered.
Outside, you’ll find a well-landscaped yard and an extended back patio, ideal for relaxing or hosting outdoor gatherings. The oversized 3-car garage offers plenty of space for vehicles and additional storage.
With a great floor plan, tons of storage, and quality finishes throughout, this home is designed to meet your every need. Schedule your showing today and see all that this remarkable property has to offer!
Want Updates?
Be the first to know!
TEXT HOME5 to 806-452-4090
3
Bedrooms
2
Bathrooms
1,934
Square Feet
.18 acres
Lot Dimensions
Additional Property Details
| Hydrostatic Tests: | Hydrostatic Tests: Seller Will Not Allow |
| Survey: | Unknown |
| Security Features: | Surveillance equipment on-site: No |
| Special Features: | Ceiling Fan; Garage Door Opener; Security System; Sprinklers/Irrigation |
| Parking Features: | Garage Faces Rear |
| HOA Info: | HOA Mandatory Mbrshp: No |
| Appliances: | Dishwasher; Microwave; Range |
| Exterior: | Brick; Stone |
| Construction Type: | Brick Veneer; Stone |
| Stories/Levels: | Single |
| Interior: | Dining Room - Kit Cm; Isolated Primary; Living Areas: 1; Pantry |
| Baths: | 1/4 Baths: 0; 1/2 Baths: 0; 3/4 Baths: 0; Full Baths: 2 |
| Fireplace: | Number: 1; Wood Burning |
| Fireplace Location: | Living Room |
| Laundry Location: | Utility Room |
| Fence: | Wood Fence |
| Roof: | Composition |
| Foundation: | Slab |
| Water: | City |
| Sewer: | City |
| Pool: | None |
| Heat: | Natural Gas; Central |
| A/C: | Central Air; Electric |
| Water Heater: | # Heaters; Natural Gas |
| Schools: | Elementary: City View; Intermediate/Middle: Pinnacle/Randall Jr. High; High: Randall; District: Canyon |
| Possible Financing: | Conventional; FHA; VA |
| Title Company & Escrow Officer: | Suggested Title Company/Address: American Land Title; Escrow Officer: DeeDee Lovelady - 7304 SW 34th, Ste 3 Amarillo, TX 79121 |
| Paragraph 21 Information: | Paragraph 21 Information: Richards Trust |
| Additional Info.: | Listing Agent: JT Haynes; Listing Agent's Phone: 806-367-8334; Secondary Contact: The Haynes Team; Secondary Contact's Phone: 806-515-7969; Listing Agent's License Number: 458326 |
Property Map
Sold Listing Agent: The Haynes Team
Licensed In States: TX, NM, OK, CO
E-mail: us@trianglerealtyllc.com | Cell Phone: 806-513-5055
Meet The Haynes TeamThe listing data on this web site is provided on an "as is" basis and for information and reference purposes only. We do not claim to review the accuracy of information and other materials available online about the clients that utilize its services. All those that review this site should take the appropriate precautions to verify all information. Neither owners or employees, or trianglerealtyllc.com or its affiliates can be held liable for typographical errors, layout error, or misinformation contained herein.

