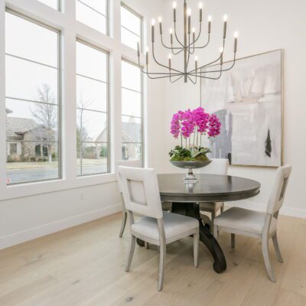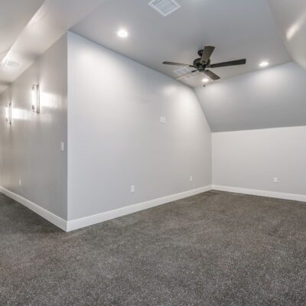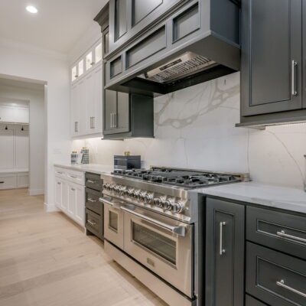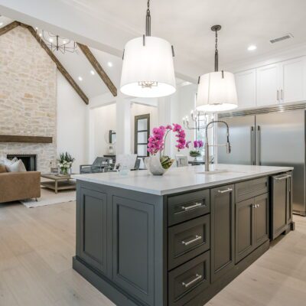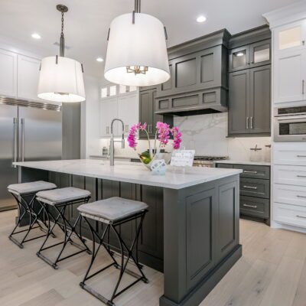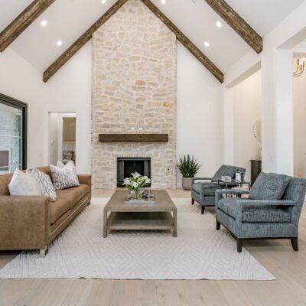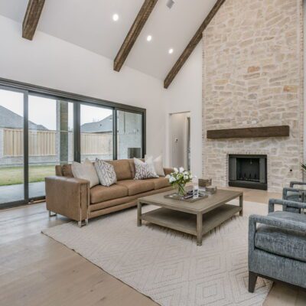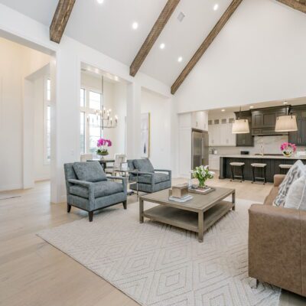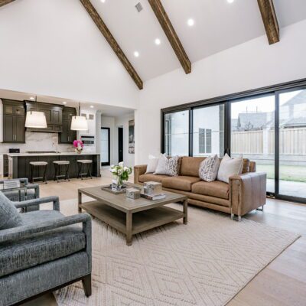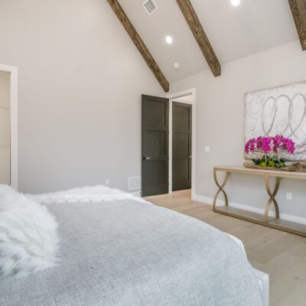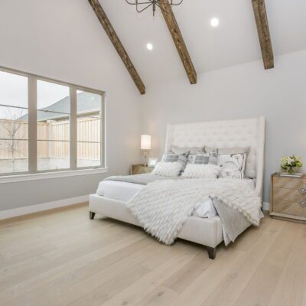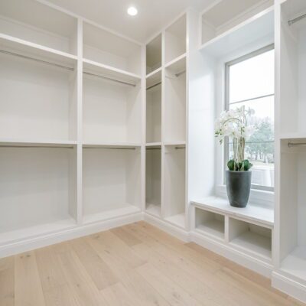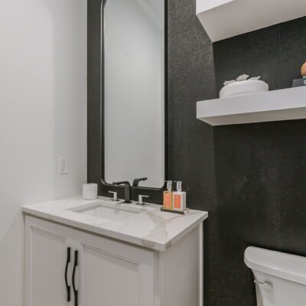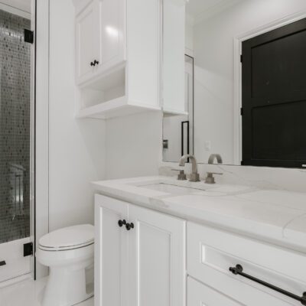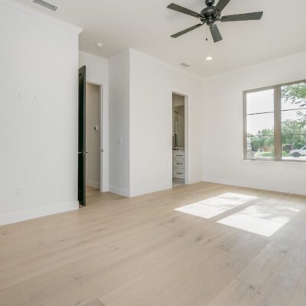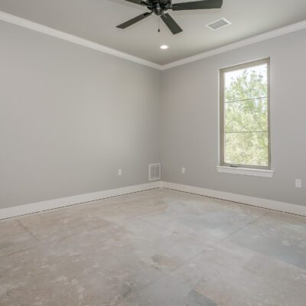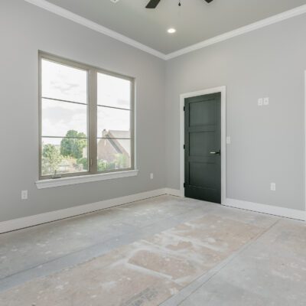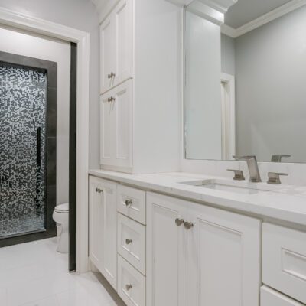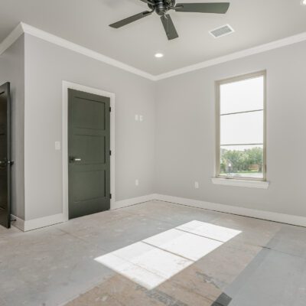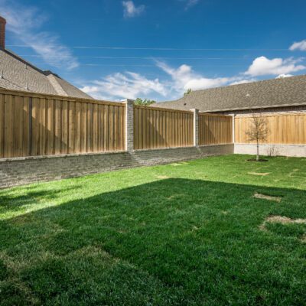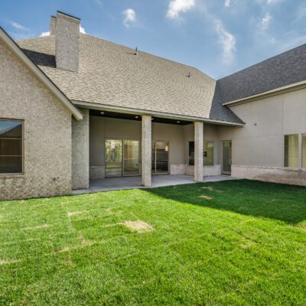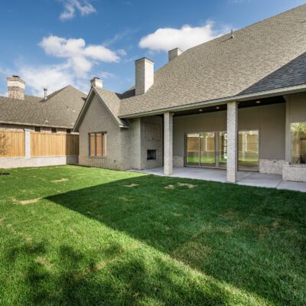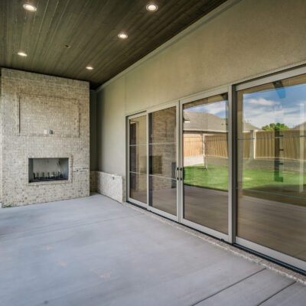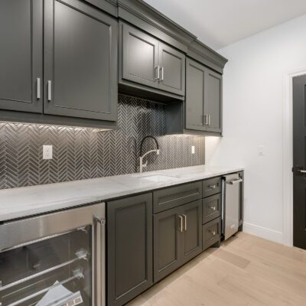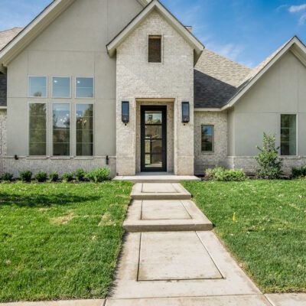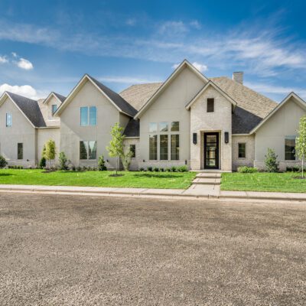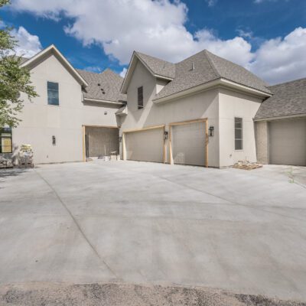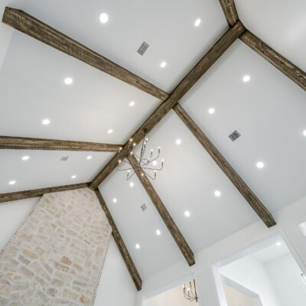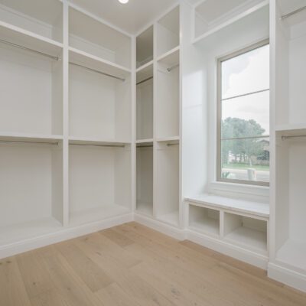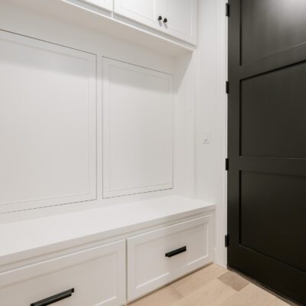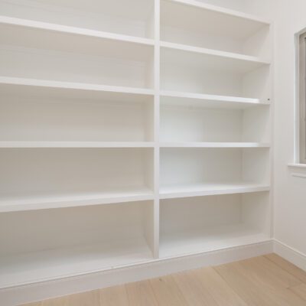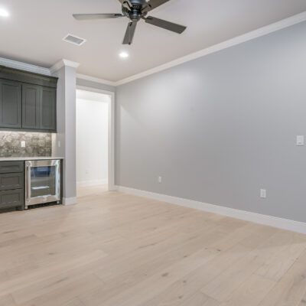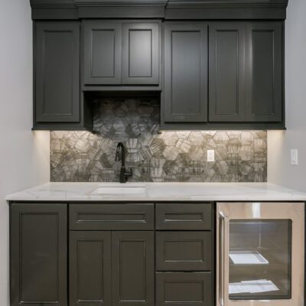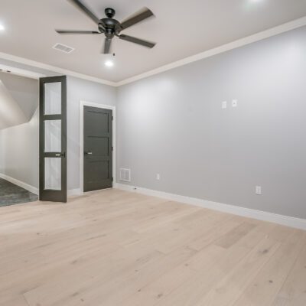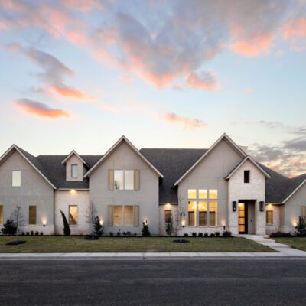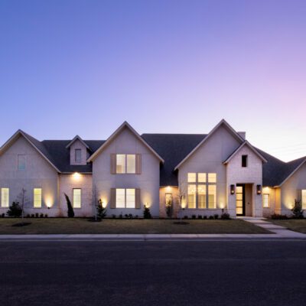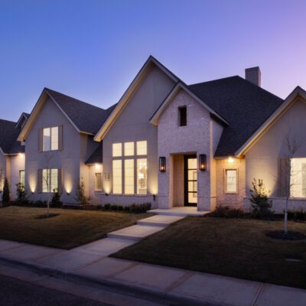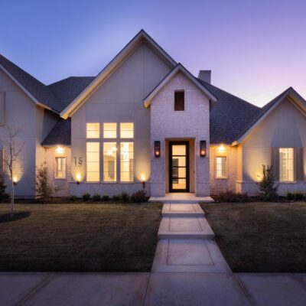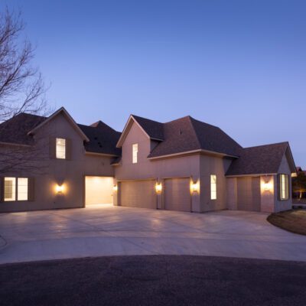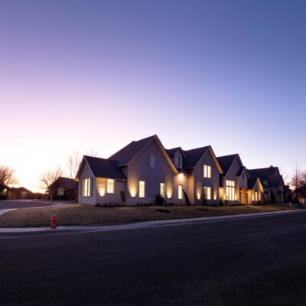Property Description
Welcome to #15 Carnoustie, new construction located in the prestigious golfing community of La Paloma. Truly the definition of luxury, this home offers every amenity. Guests will be greeted at the entry by gas lanterns and an impressive elevation. The living room boasts Pella sliding doors, a vaulted ceiling with 16 foot heights, stone fireplace, and upgraded lighting. The kitchen is an entertainers dream. Be delighted by the Zline double oven range, full size fridge/freezer built in, and a true butlers kitchen with ice maker, beverage fridge and ample storage. Find a grilling patio off the sunny breakfast nook with views of the backyard. The owner’s suite features a spa bathroom, a walk-in closet, attached laundry room, as well as a sitting area and luxurious ensuite bathroom with Kohler electronic shower valves. Bedroom 2 downstairs would make an excellent guest suite or in law’s quarters. Bedrooms 3, 4, and 5 are found upstairs with 2 additional bathrooms. The full gym, secondary laundry room, and media room with wet-bar make the second level a fully efficient space. Attached 3 car garage with designated golf cart bay plus parking on the massive driveway. Everything from the elevation, finest craftsmanship, ceiling treatments, and overall finish out will make you proud to call this your home.
5
Bedrooms
5
Bathrooms
4,408
Square Feet
2023
Year Built
Property Map
Listing Agent: Carley Saikowski | Agent
Licensed In States: Texas
E-mail: carleys@trianglerealtyllc.com | Cell Phone: 806-433-0169
Meet Carley SaikowskiListing Agent: JT Haynes | Broker/Owner
Licensed In States: TX, NM, OK, & CO
E-mail: jtj@trianglerealtyllc.com | Cell Phone: 806-513-5055
Meet JT HaynesListing Agent: The Haynes Team
Licensed In States: TX, NM, OK, CO
E-mail: us@trianglerealtyllc.com | Cell Phone: 806-513-5055
Meet The Haynes TeamThe listing data on this web site is provided on an "as is" basis and for information and reference purposes only. We do not claim to review the accuracy of information and other materials available online about the clients that utilize its services. All those that review this site should take the appropriate precautions to verify all information. Neither owners or employees, or trianglerealtyllc.com or its affiliates can be held liable for typographical errors, layout error, or misinformation contained herein.
