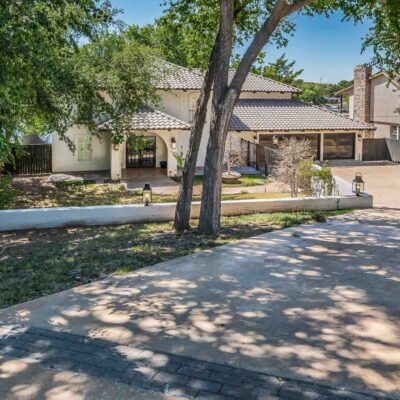Property Description
Nestled on the shores of Lake Tanglewood, this exquisite Spanish-Style home offers a unique blend of timeless elegance and modern comfort. With its captivating architecture and breathtaking waterfront views, this 4 bed, 3 bath property embodies the epitome of luxury lakeside living. Inside this home, you will find a renovated kitchen, large windows with amazing views of the water, and exposed wood beams. The open concept living area and kitchen, that open to the deck, are perfect for entertaining. On the second story, you will find a massive bonus room, perfect for sleeping many guests or a game room! The property features a private dock, with a boat slip, providing easy access in and out of the lake. The gated community of Lake Tanglewood features an 18 hole golf course, a community center, a community library, and access to the private lake. Don’t miss the chance to make this one of a kind, Spanish-style oasis your own and embrace the serene lake front lifestyle you have been dreaming of.
Want Updates?
Be the first to know!
TEXT HOME23 to 806-452-4090
4
Bedrooms
3
Bathrooms
3,738
Square Feet
1972
Year Built
134 Dolphin Terrace is located in the private, gated community of Lake Tanglewood.
Property Map
Listing Agent: The Haynes Team
Licensed In States: TX, NM, OK, CO
E-mail: us@trianglerealtyllc.com | Cell Phone: 806-513-5055
Meet The Haynes TeamThe listing data on this web site is provided on an "as is" basis and for information and reference purposes only. We do not claim to review the accuracy of information and other materials available online about the clients that utilize its services. All those that review this site should take the appropriate precautions to verify all information. Neither owners or employees, or trianglerealtyllc.com or its affiliates can be held liable for typographical errors, layout error, or misinformation contained herein.






















































