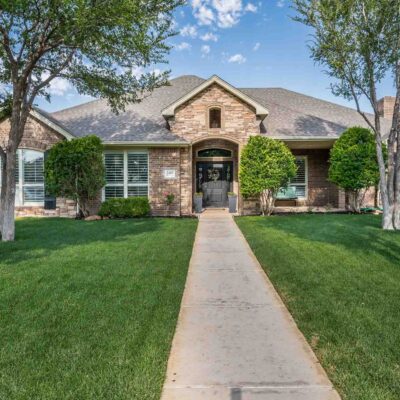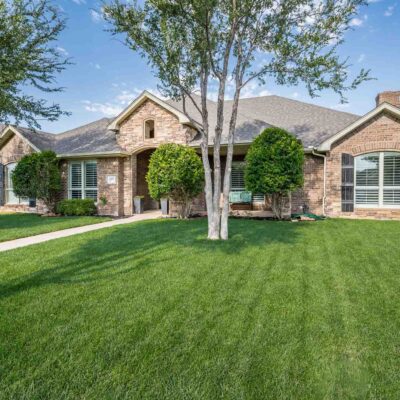Property Description
Nestled on a peaceful cul-de-sac, this charming home offers a blend of elegance and comfort. The expansive kitchen is a chef’s dream, with sufficient storage, granite countertops, stainless steel appliances, a double oven, and a wine fridge. The open-concept kitchen, dining, and living area, complete with a cozy fireplace, provides an inviting space for gatherings.
Retreat to the secluded primary suite, a spacious sanctuary with privacy and luxury in mind. The home also boasts two additional bedrooms and a separate guest suite conveniently located off the kitchen and living area, ensuring ample space for everyone. With four bedrooms, three full baths, and two living areas, this residence is designed to accommodate both family and guests.
Step outside to enjoy the charming front patio or unwind on the large, private covered back patio, perfect for outdoor relaxation and entertainment. Don’t miss the opportunity to make it yours!
Want Updates?
Be the first to know!
TEXT HOME17 to 806-452-4090
4
Bedrooms
3
Bathrooms
2,624
Square Feet
2009
Year Built
5402 Walesa Court is located in The Colonies near Coulter Street.
Property Map
Sold Listing Agent: The Haynes Team
Licensed In States: TX, NM, OK, CO
E-mail: us@trianglerealtyllc.com | Cell Phone: 806-513-5055
Meet The Haynes TeamThe listing data on this web site is provided on an "as is" basis and for information and reference purposes only. We do not claim to review the accuracy of information and other materials available online about the clients that utilize its services. All those that review this site should take the appropriate precautions to verify all information. Neither owners or employees, or trianglerealtyllc.com or its affiliates can be held liable for typographical errors, layout error, or misinformation contained herein.

























